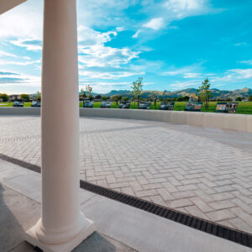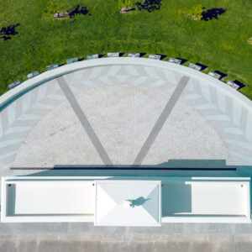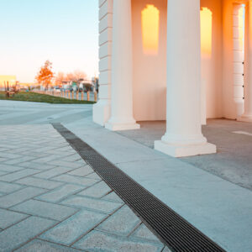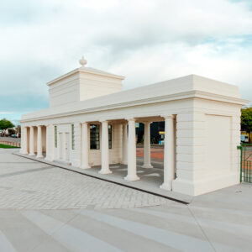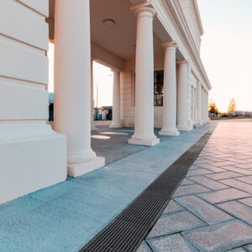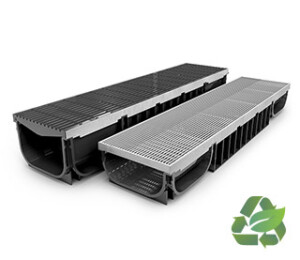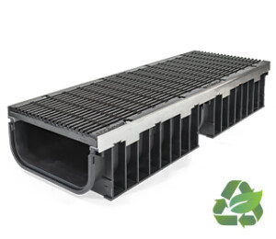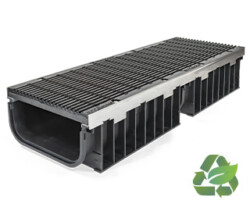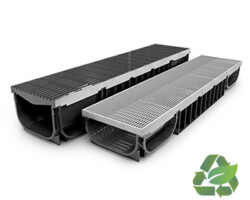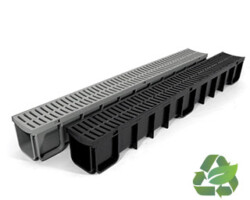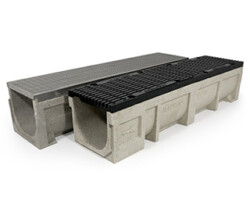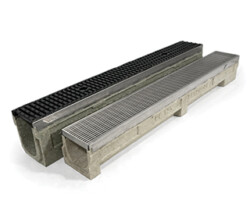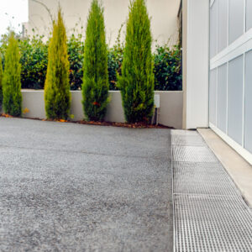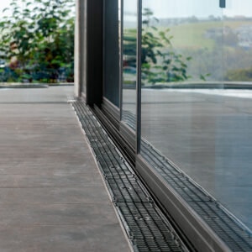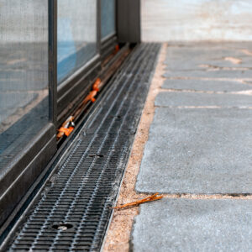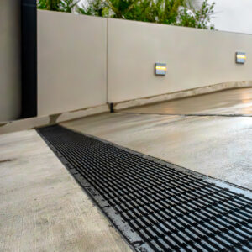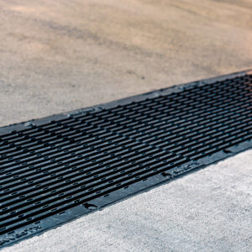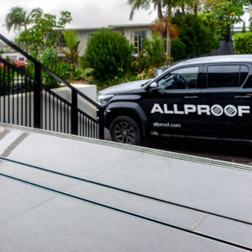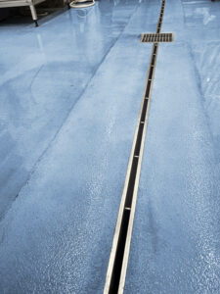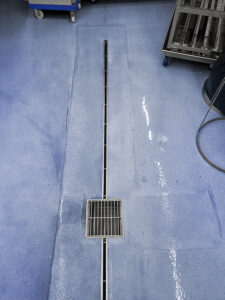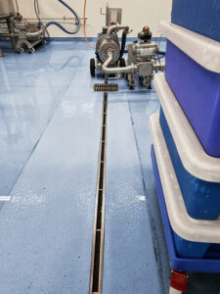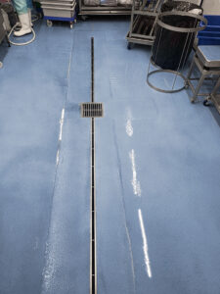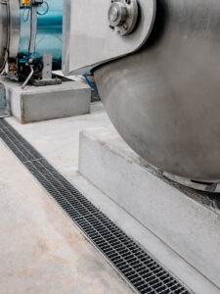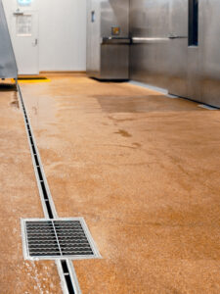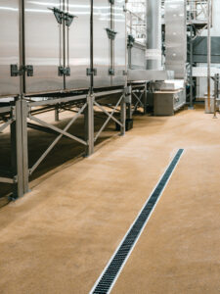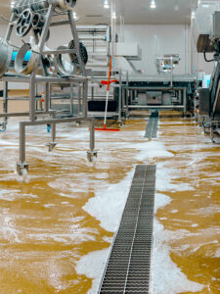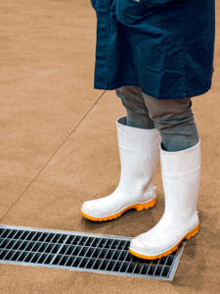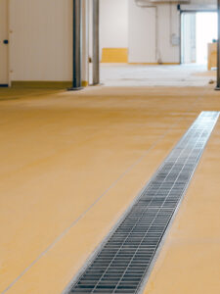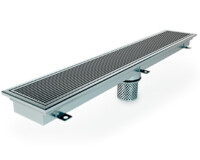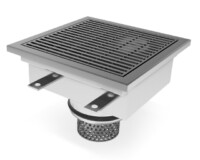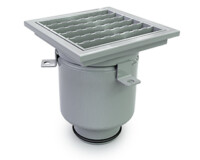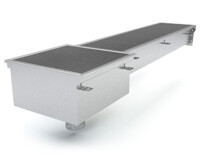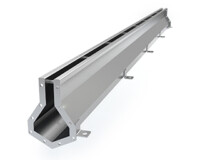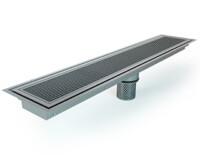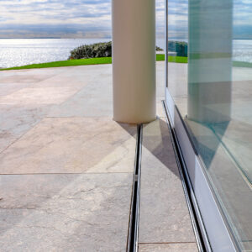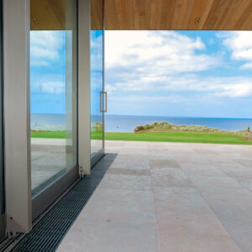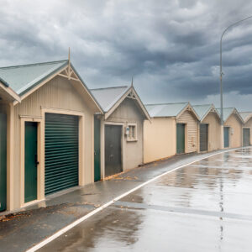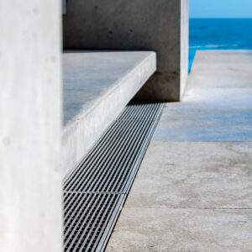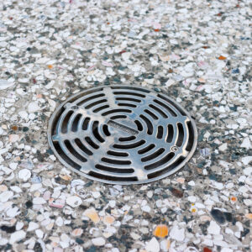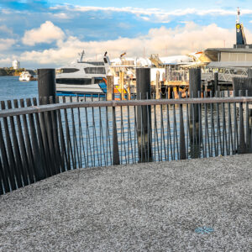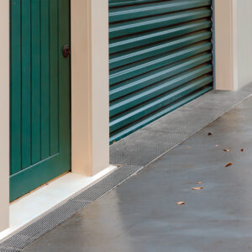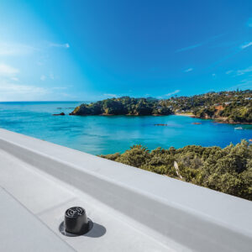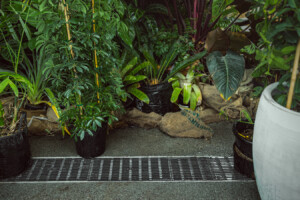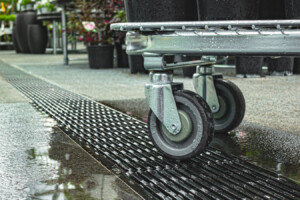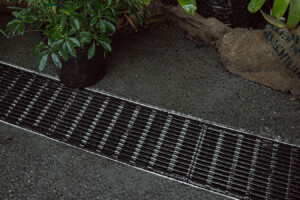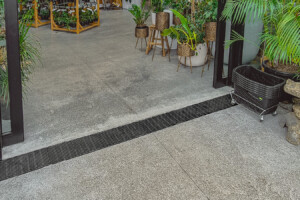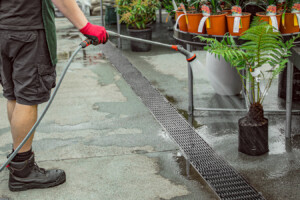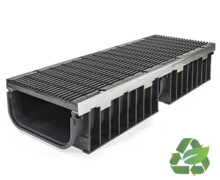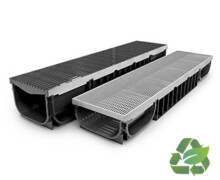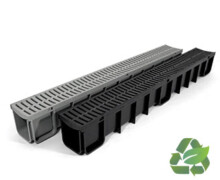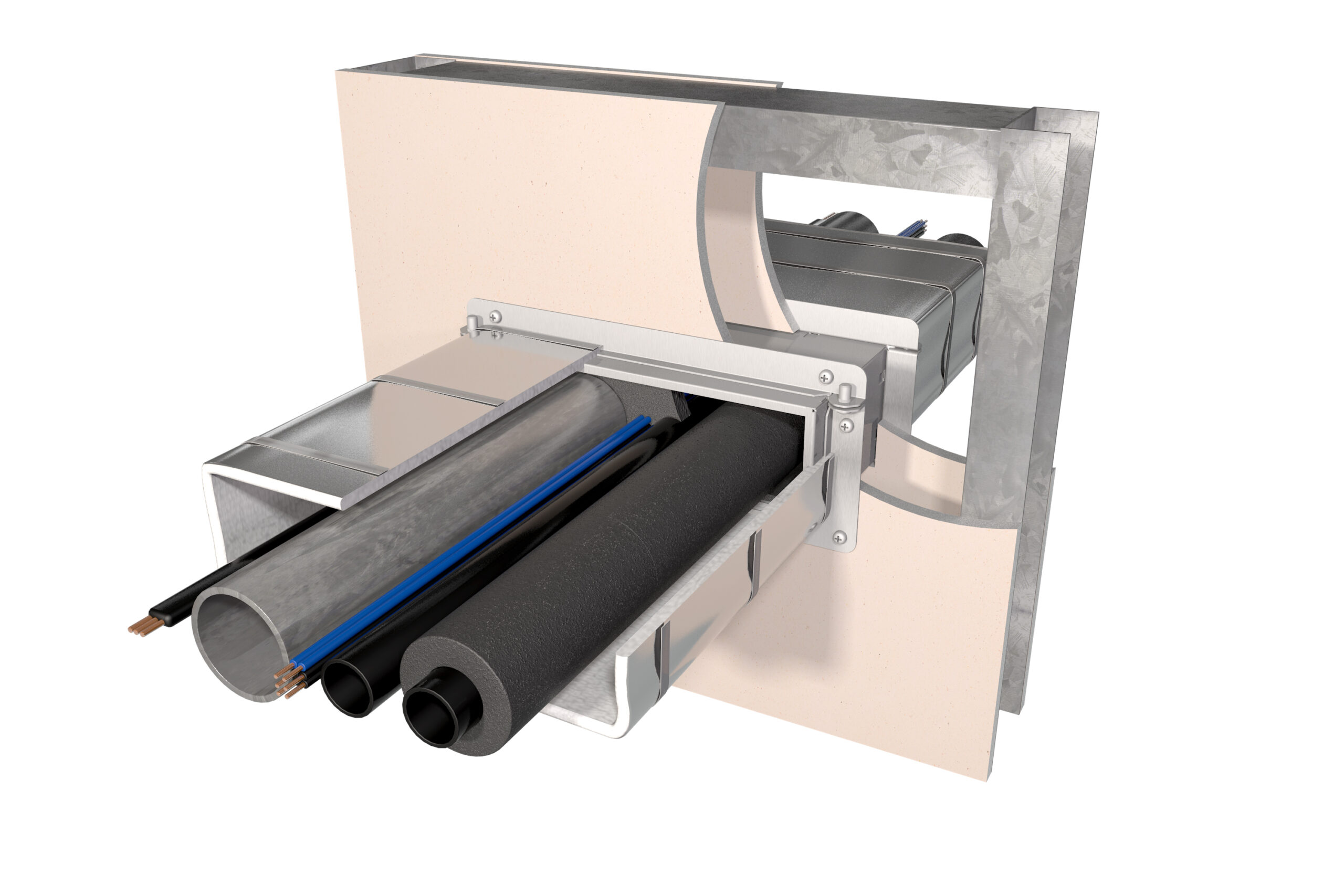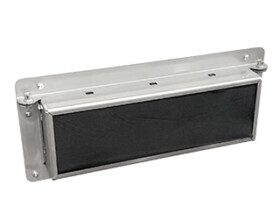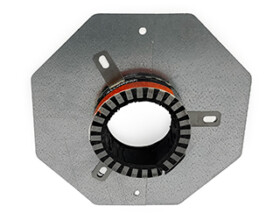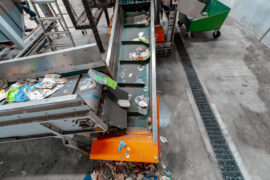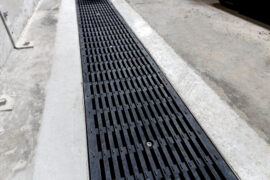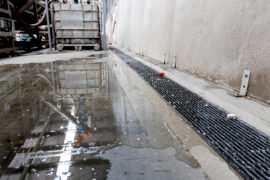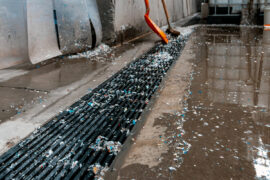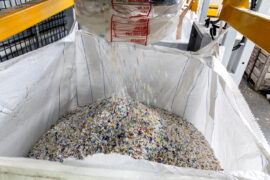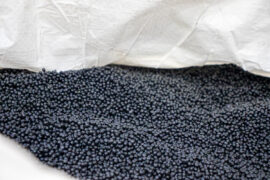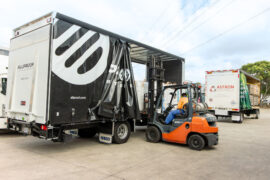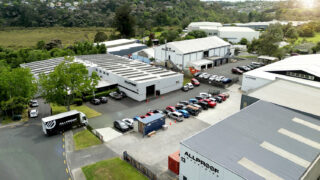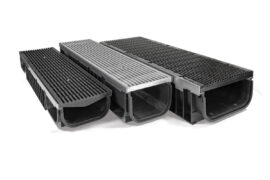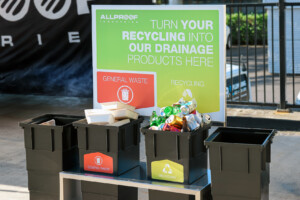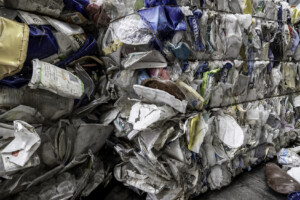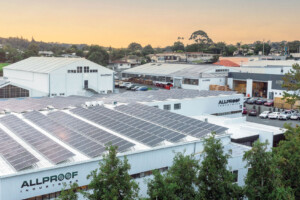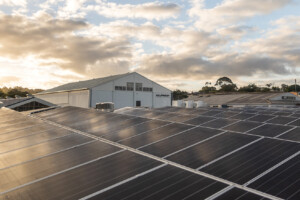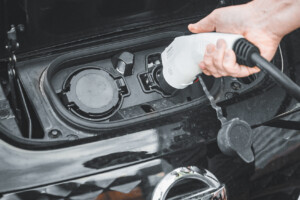Lancaster Park Uses NZ-Made Recycled Drainage Channel
Located in Christchurch, the Lancaster Park War Memorial Entrance Gate was built in 1924 to remember athletes who lost their lives during World War One. The gates are considered significantly important to the local community as a distinctive and memorable part that remained in place through the park’s evolution into one of New Zealand’s largest stadiums.
Following the 2011 Christchurch earthquake the stadium was demolished, transforming Lancaster Park into a recreational park with facilities for community sport and was re-opened in June 2022. The Memorial Gates were mostly undamaged in the earthquake and were restored and opened to the public in 2023.
As an historic site of community value, the landscaping design needed to be considerate but also reflect a new forward-looking city evolving from the 2011 earthquake.
Allproof’s 200mm clear opening Commercial Channel drain was installed to capture and remove surface water from the Arc of History that was installed around the gates looking into the park.
The Heelproof Cast Iron (HCI) grate was selected, the material is sympathetic of the historical design of the Memorial Entrance Gate. The HCI grate features allow for large volumes of pedestrian traffic and a long service life as it’s a highly durable solution with an impressive P5 slip resistance (AS4586) rating.
The channel is made in New Zealand from 100% recycled material predominantly collected from single-use post-consumer streams. The recycled material provides a lightweight channel that improves installation by reducing install time, breakages, costs, and embodied carbon through logistics, all without compromising on strength. The Commercial Channel has been designed to utilise the strength of the surrounding concrete to create a strong durable solution.
The Commercial Channel was set off the foundations of the memorial Memorial Entrance Gate; this avoided any disturbance to a historical structure while also allowing for a full concrete encasement and the ability to create a fall towards the channel. The channel works as a visual separation between an exposed concrete finished surface and pavers.
Allproof’s production facility generates its own clean energy on site from 450 solar panels. Toitū have acknowledged Allproof’s sustainability commitments at its manufacturing facility by awarding an enviromark bronze certification. This provides confidence that Allproof understands and values sustainable business practices while being a forward-looking New Zealand business.
Read More

