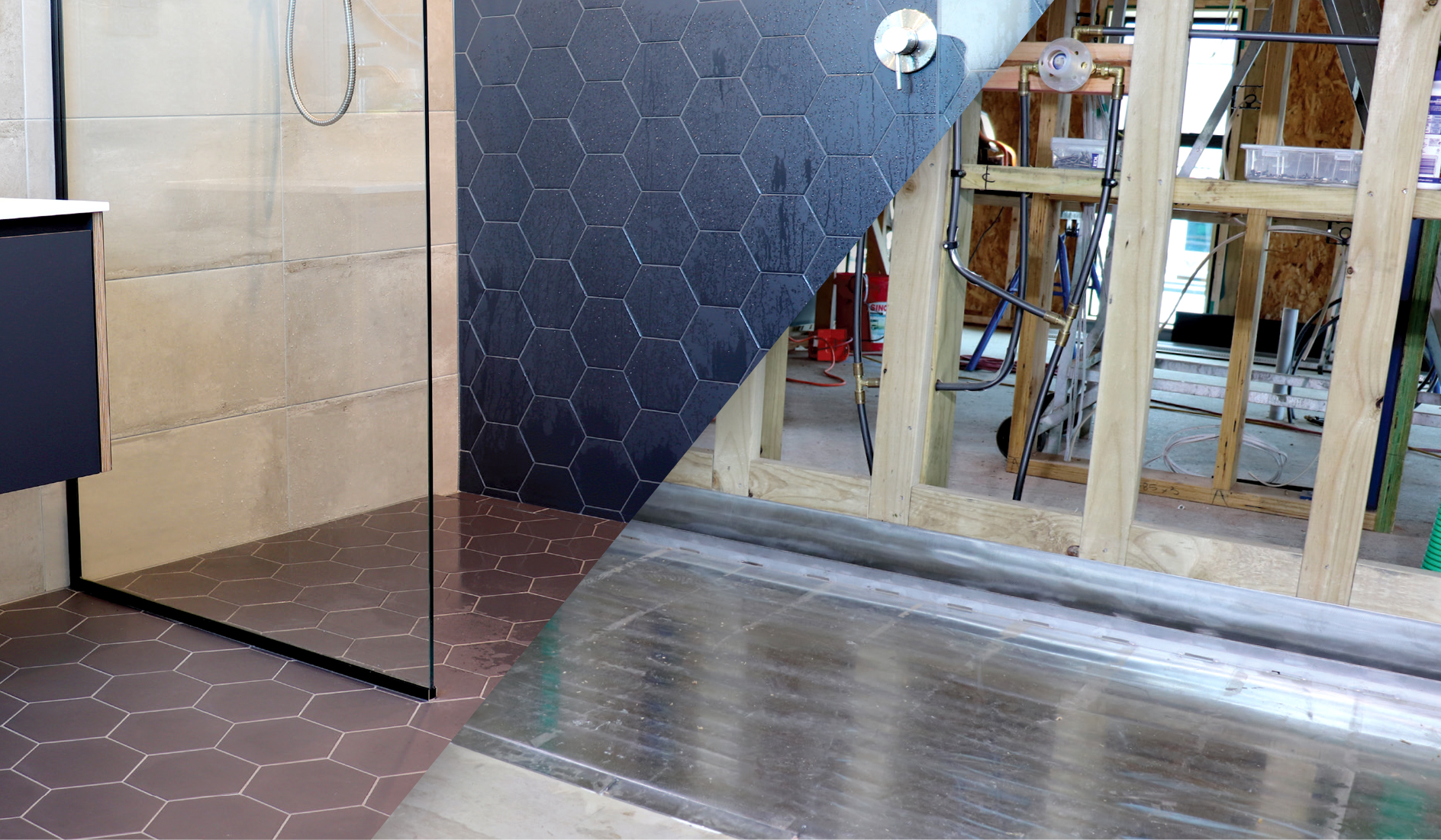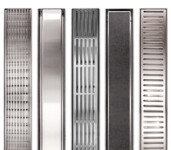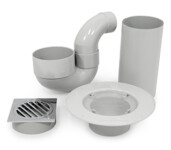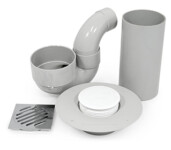How Shower Drainage Design Impacts Subfloors
When considering a shower area in a room, there are factors of the build that need to be considered. These considerations will affect the selection of the outlet, location of the channel drain and also if a shower tray under the tiles would be a prudent choice to guarantee the longevity of the install.
The main limitation on shower area design is the subfloor. Design and engineering factors relating to the joist selection or concrete slab depth will have an effect on the depth that can be taken out of the subfloor to allow for required falls towards the channel or outlet. As a rule of thumb, to achieve a 1:50 fall (NZBC E3 3.3.5) towards a shower channel you will allow 20mm for the channel and then 20mm/metre for falls. So, a one metre long shower will require a 40mm set down in the floor to allow level entry to be realised.
The goal of a flush entry into the shower area can sometimes be limited by these factors. If there is not sufficient capability to drop the floor in this area then there are other options to reach a level entry.
The location of the shower channel affects the length of fall required and therefore the depth. The channel can be moved to another wall to reduce the run to it, or even placed at the entry so that the build-up of the fall is against the wall and won’t have an impact on the interaction with flooring outside the shower area. Another option is a point drain in the middle of the shower area that will also reduce the fall or run length to the outlet. The aesthetic compromise is diagonal cross cuts to create a fall from four directions whereas a channel only requires a fall from one direction.
If the available depth is still not acceptable then the use of a hob, or step over, will allow the build-up to be on top of the floor or slab, completely removing any interference with the construction of the floor. Arguably a hob also contains the water better inside the cubicle, reducing splashing or tracking of water into the main bathroom area.
Often when there is a restriction in the sub floor, this will also affect the selection of the waste system. In the past the go-to has been the easy clean waste due to its squat design which is normally shallow enough to fit in a 140mm joist space. However, this selection can be problematic due to the restriction and maintenance required of the bucket in the waste. As time goes on, the end user has often found it easier to remove the bucket from the waste, removing the water lock and generating a bad smell. Passive fire rating of the easy clean wastes is very difficult too.
The floor waste gulley is the most up to date way to deal with the waste, it has excellent flow rates, accepts passive fire solutions well and is maintenance free. Modern mains pressure systems provide good flow to flush any debris in the trap to sewer system.
Another consideration is the subfloor may also be part of an inter tenancy, or be over living areas. The inclusion of a tile over stainless steel tray with threaded BSP fittings to glued PVC allows designers and installers the comfort of a durable enclosure with risks of leaks eliminated.
An early examination of the subfloor in the design phase will make final selections easier for the shower finishes, rather than having to go back and redesign structure to accept the shower solution that is desired. From there, the choice is easy for an Allproof Vision shower channel or Allproof custom tile over tray to the required specification.





