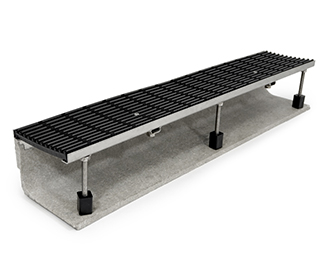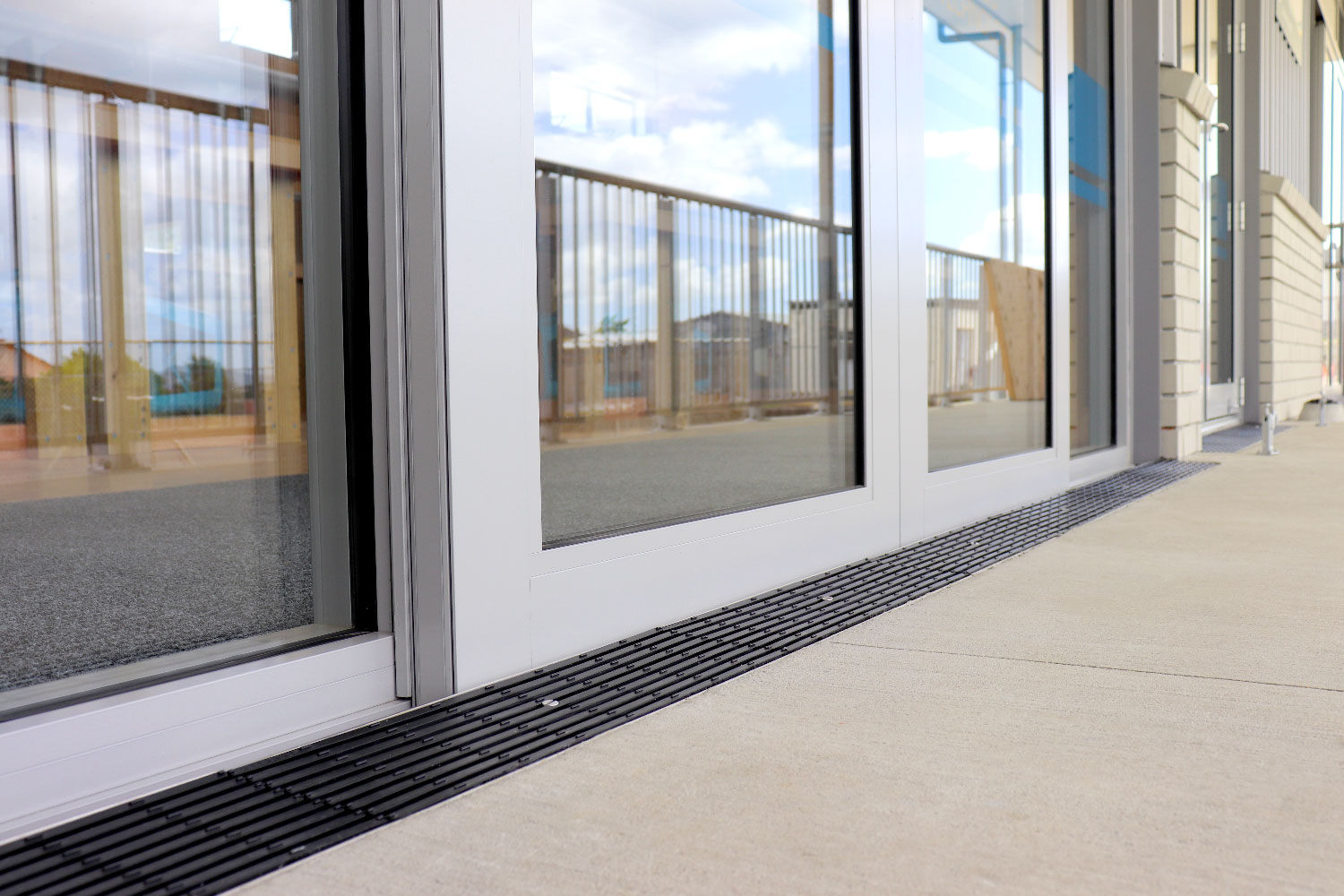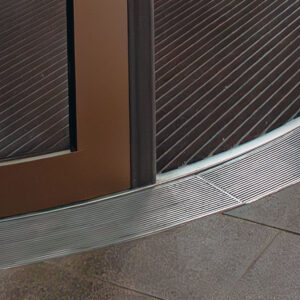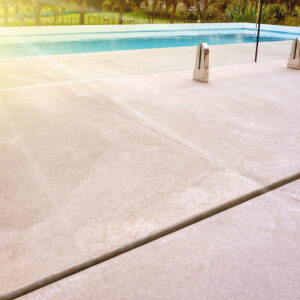The Ministry of Education released Version 3.0 of Designing Schools in New Zealand – Weathertightness Design Requirements for New School Buildings in September 2020. This document is aimed at architects and designers by outlining the acceptable details for weathertightness around level threshold access. This is an important factor when considering the intended use of an educational facility and those requiring access.
MoE’s Weathertightness Design Requirements provide clear details in section 6.4 Threshold Channel Details for which a level threshold installation must comply to. “The threshold channel must be designed as ‘dry in service,’” meaning the external surface must fall away from the channel with a minimum slope of 1:50. The threshold channel must have a clear internal width of 200mm and have a minimum depth of 150mm at the high point of an internal fall. The grate is to have a clear 150mm width, maintain a 12mm separation from joinery and/or cladding and be easily removable for maintenance. There must be no more than a 20mm level change between internal and external surfaces to meet NZBC and NZS4121 accessibility requirements.
The channel must “be laid with minimum 1:200 falls to a sump connected to the stormwater system” with outlets set at 3700mm centres for uncovered areas or 7400mm centres for “suitably sheltered” areas as per Clause 6.3.4 regarding covered verandas, overhanging upper storey or recessed doorways. Figures 6-4, 6-5 and 6-6 show details of how the channel interacts with cladding which is a detail not previously covered in E2/AS1. Cladding is to be finished 50mm above grate level with a concrete nib or it can be taken down below the grate surface with the use of impermeable moisture resistant cladding and only in “suitably sheltered” areas as per Clause 6.3.4.
The document states “three-sided pre-formed channel systems are prohibited,” meaning Allproof’s Perimeter Drain is the solution. Perimeter Drain is a two sided channel with a bracket system supporting a grate allowing for the 12mm drip line. The bracket is anchored using fixings embedded into the channel wall, the bracket system maintains a mechanical separation from the joinery meaning it doesn’t rely upon the sill for support. The Channel provides a set 200mm width and is 180mm deep catering for a 1:200 screeded fall in the base of the channel. This easy to install system complies to all of MoE’s Weathertightness Design Requirements and E2/AS1 standards.
This system was developed at Allproof Industries manufacturing facility on the North Shore of Auckland. Allproof manufactures a variety of level threshold systems to suit all manner of applications. A rigorous design process coupled with in-house and independent testing facilities for load rating and slip resistance ensure Allproof’s products are of the highest standard for performance and safety.
Allproof level threshold products have been used in educational facilities all around New Zealand and notably the below projects:
- AUT Auckland City
- King’s School Remuera
- Northcote Primary
- Long Bay High School
- Stonefields school
- Waiheke School
- Sunnyfields School
- Meadowbank School








