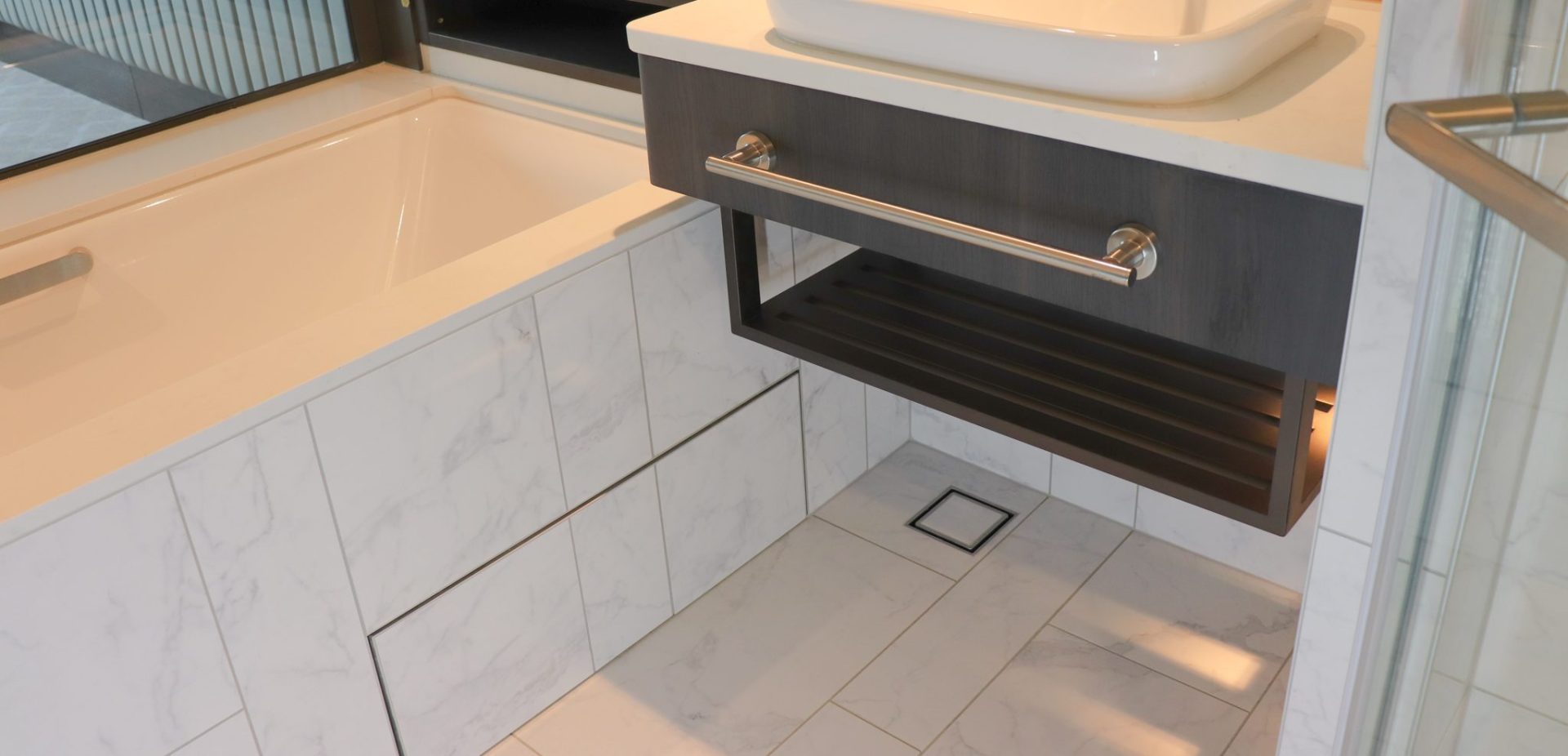When and Where Do You Need a Floor Waste Drain?
Recent updates to NZBC E3/AS1 (Amendment 7 Nov 2020-21) have refined various requirements for containment of water in the case of accidental overflow from a sanitary fixture. These requirements are applicable if the “accidental overflow could damage an adjoining household unit or other property” and the fixture does not have an integrated overflow with a flow rate greater than the inlet/tap (and minimum flow rate of 0.25 l/s).
In the case of creating a containment area with floor waste an “impervious floor covering” is required to be:
-
-
- “Continuous and covered or joints sealed where they meet the wall, and
- Extend to the doorway and all walls of the room, or to at least 1.5m from all sanitary fixtures and sanitary appliances in open-plan rooms.”
-
The floor waste shall comply with NZBC Clause G13 however a graded floor is not essential in this situation.
A scenario for this may look like an open plan kitchen in a townhouse, the kitchen floor could be vinyl or tiled with the rest of the open planned living space carpeted. If the kitchen sink is unable to satisfy overflow requirements, the kitchen floor would need to be impermeable and to span at least 1.5 metres from the sink or follow details set out for junctions with walls. A floor waste would need to be situated within this area to enable the drainage of surface water should an accidental overflow occur.
A tiled floor will require a waterproof membrane applied to a leak control flange, a floor waste gully, spigot and grate will complete the system allowing the grate to finish flush with the tiled surface. In this situation a four-way riser junction could be utilised allowing other waste systems to integrate with the drain. In an apartment or multi-storey tenancy a compact junction and gully system could be utilised such as Allproof’s Boss Gully allowing the system to sit within the available floor/ceiling cavity.
Bathrooms with sinks that don’t fit overflow specifications also require a floor waste, this practice has been well used and it is very common to see a tile insert grate under a vanity in recent projects. The same compact Boss Gully junction could be used to connect the shower waste and sink outlets into one system. For showers with limited joist space of 150mm an Easy Clean Revolver could be utilised, this is ideal for residential projects that don’t require passive fire protection. However, if you are under no space constraints a traditional floor waste gully would be recommended as less maintenance is required.
Another area for consideration would be a laundry, E3/AS1 2.1.1 b) refers to appliances and fixtures, meaning even without a sink the laundry may need to comply to containment specifications.
It is advisable to locate the floor waste in an accessible location to ensure it is maintained and primed. If the floor waste isn’t connected to other drainage systems as suggested above, the water trap/seal could dry out allowing odours to escape into the room (unless a dry floor waste is used that discharges directly outside, this is applicable only for accidental overflows and must comply to G13 3.4.3). Also, any maintenance required would become difficult to conduct, ‘out of sight, out of mind’ would be an appropriate term. Allproof have a wide range of high performing floor waste systems that are visually discreet with custom finishes to provide these spaces with an aesthetic appeal while applying to code and protecting the property (and adjoining) from moisture damage.

