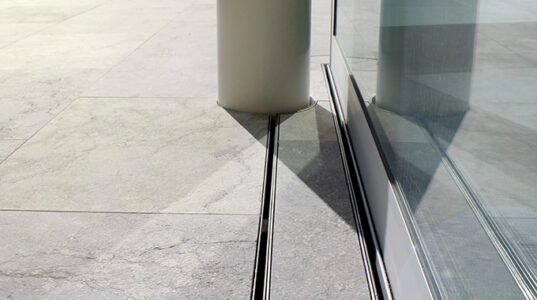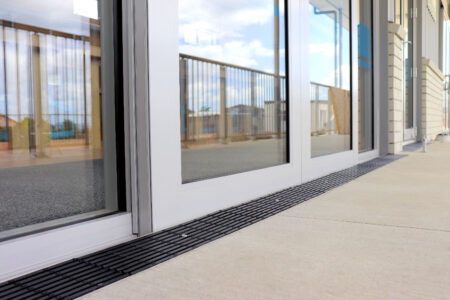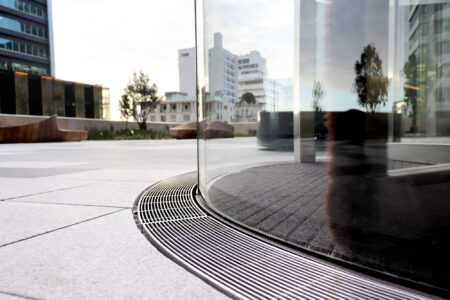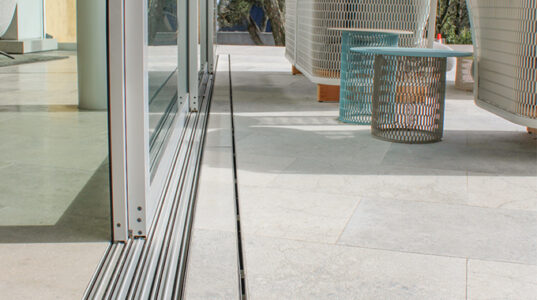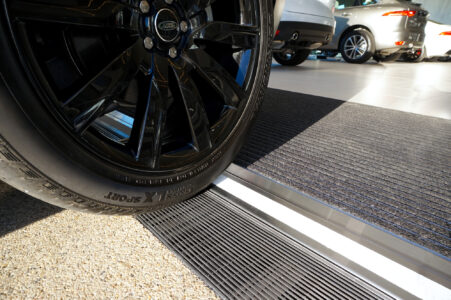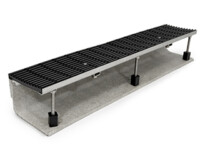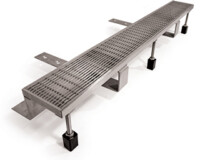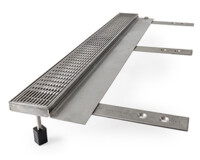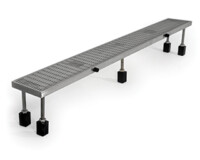Level Threshold Doesn’t Need To Be Difficult
Level threshold on the face of things sounds simple: a level entry where the external surface is the same height as the internal surface. However, when studying the New Zealand Building Code, specifically E2/AS1 External Moisture 7.4 Level Thresholds, it becomes apparent there are some complex details if the external surface is created with a concrete slab. In this scenario, a channel drain is required that complies to specific specifications. To illustrate this I have summarised some key details from E2/AS1 7.4.2.1 Concrete Slab:
A channel with a 150mm minimum depth and a 200mm minimum width,
-
- 1:200 minimum fall to an outlet,
- Outlets discharging to an E1 compliant drainage system,
- Maximum 3.7 meter channel length,
- Paving Falling away from Channel, 1:40 for first meter,
- Paving drainage to meet requirements of NZBC Clause E1, and
- Grating that is;
- Supported independently of the building
- Removable for maintenance and cleaning
- Has a continuous 12mm gap from building line
- Refer to figure 17b for a sectional detail.
There are many channel drain products on the market that offer solutions to the above clause. It is worth doing a little research on these products prior to specifying as some may have complex install methods and/or be non-customisable on site. Both of these factors can result in a poor install appearance, performance and/or increased labour costs and install time. Products will often come in 1m or 2m straight lengths with a fixed width grate, however, the building line rarely follows a straight line and can step in and out around joinery. Products that don’t provide the ability to adjust the grate width will result in an increased gap where the joinery steps back. This increased gap is unsightly and may not meet client approval (for example, a daycare centre).
Whilst in the past a three sided channel may have been accepted at a threshold situation, council is becoming more and more cautious about moisture transfer and the designed operation of the glazing suite. It isn’t possible to use a three sided channel for level threshold as the building side of the channel will interfere with the intended free drainage path to the compliant channel.
Joinery is designed to direct moisture away from the building, this will be impeded by closing off this drainage path, hence the requirement for the 12mm separation and L shaped channel required by code. Some suppliers may encourage the use of three sided channel products as an alternative solution, this can lead to unnecessary admin and design complexities with the risk of not being granted. When designing an alternative solution councils will require additional hydraulic performance calculations and structural details. It may be worth considering this extra effort when off-the-shelf solutions are available. Trying for an alternative solution may delay the consent process and extend construction timelines.
There are off-the-shelf systems that can be customised to suit each varying application. These can reduce onsite labour, and minimise design time with published details and compliance documentation. An example is Allproof Industries Perimeter Drain, an L shaped channel that can be installed directly against the foundation slab. The Perimeter Drain provides the required width with additional depth for screeding a fall inside the channel towards the outlets. This system is an off-the-shelf product that can easily be customised on site. The 1m long channels can be cut to desired lengths and angles as they follow the building slab and the NZ made system of adjustable brackets and grates can also be cut on site to follow the joinery line. The use of this system will allow you to maintain a clean, consistent and “continuous gap of 12mm minimum from door frame and wall cladding”. The grate and bracket system is secure, self supporting and bolted into the channel whilst being completely removable to allow channel servicing and maintenance as required by code. The Perimeter drains L shaped channel creates the boxing for a single concrete pour, grates can be immediately installed once the finished surface is cured reducing labour and overall contractor time on site. There is also the option for custom NZ fabricated stainless grates to follow the unique building line.
Some aesthetic features may require other systems that need to be cast into or fixed to the external slab. For instance, if a reduced grate width is desired on a high-end residential property, a Cantilever Bracket or Cast-in Cantilever Bracket will provide the ideal solution to suit various external slab finishes. A Cast-in Cantilever Bracket is ideal for an exterior concrete finish while a Cantilever Bracket provides an excellent system for tiles or pavers. This system also offers the option for a tile insert grate, minimising the impact of the threshold transition by removing the visible grate. These systems are made to measure providing a fully customised solution to facilitate your vision with no compromise on the finished appearance, performance and compliance.
Allproof level threshold systems are designed and made in New Zealand. With a national support network, the offering of onsite customisable systems and custom fabrication level threshold doesn’t need to be challenging. Allproof provides a dedicated nationwide specification support team to develop the perfect solution for your project from design to install.
Level Threshold Products
Co-written with Andrew Smith, Specifications Manager at Allproof Industries.
Resources: E2 External moisture, Building Performance Systems, MBIE


